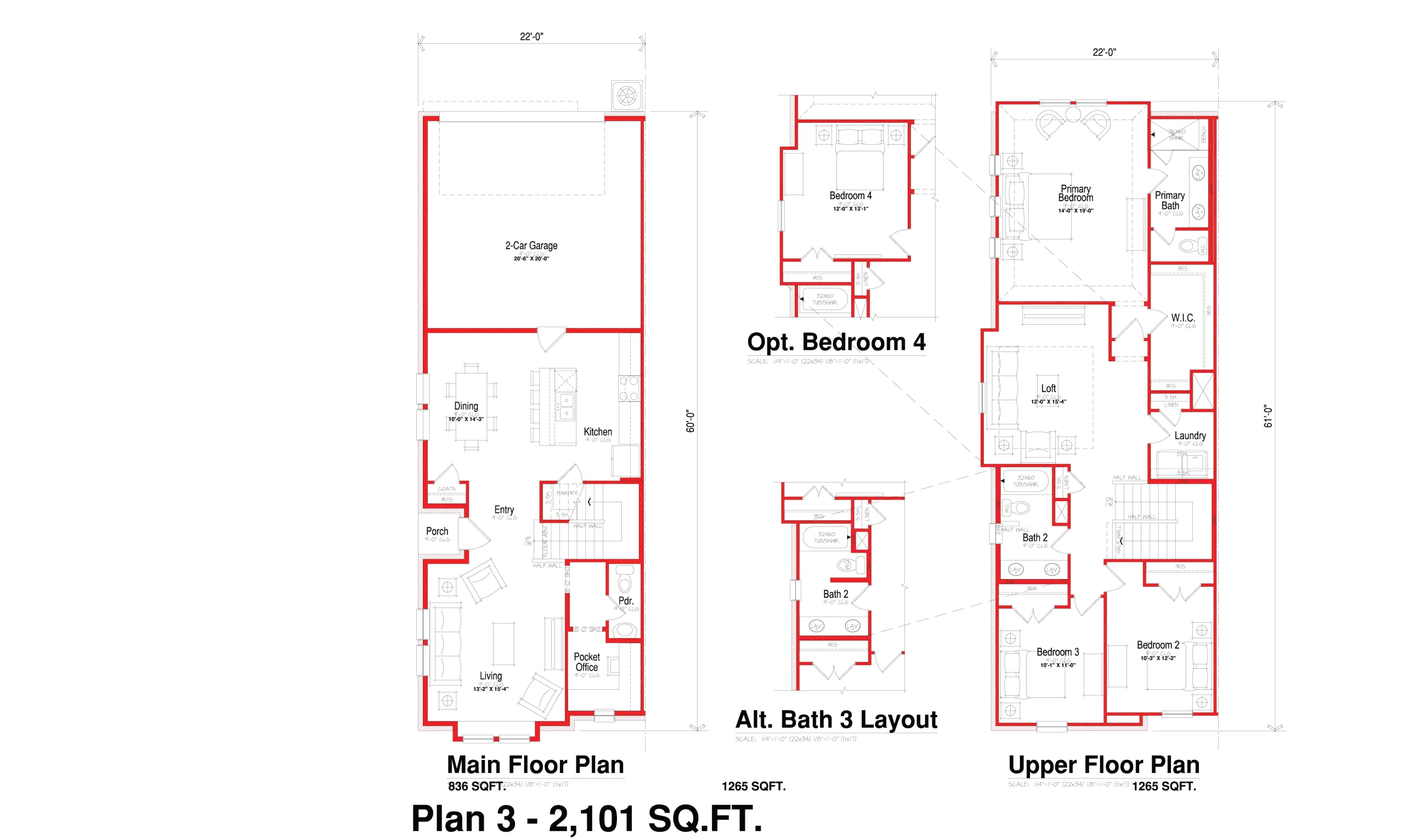Homebuyers can explore their options to find a space that suits their needs and lifestyle. Whether you’re looking for a starter home or a long-term investment, get in touch with us today.

The ground floor features a two-car garage with a convenient powder room nearby. The well-equipped pantry enhances the flow between the dining area and the kitchen, while the inviting living room offers a cozy gathering space. A charming porch extends indoor living outdoors.
The first floor includes a luxurious primary bedroom with an en-suite bathroom and a spacious walk-in closet. Bedroom 2, Bedroom 3 and Bedroom 4 are versatile spaces, complemented by a shared bathroom (Bath 2). A practical laundry room out this thoughtfully designed layout, perfect for modern living.
8195 Custer Rd, Suite #200A, Frisco, TX 75035
info@sankalprealty.us
+1 (972) 897-2002
© Copyright. 2024. All Rights Reserved. Developed by Varun Digital Media